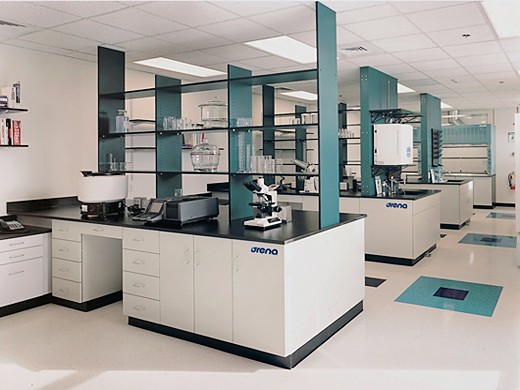Recommended products
Contact us
Shenzhen Fumeihua Decorative Materials Co.,Ltd
Tel:+86 0755 89505006
Hotline : 400-777-6116
Fax:+86 0755 89505003
Address :1/F, P Bldg, Pilot Park, No 163 Banxuegang Road,Longgang District,Shenzhen,China.518129
Bathroom retrofitting partition
Writer : 富美華 Clicks:19
Now everyone in the pursuit of fashion, in such a case, if you see between his home bathroom dissatisfied, probably would say go to refit Oh! And this modification, then you can not put the house torn down during building refit it! Under such circumstances, toilet partition notices between you if you want to retrofit your home's bathroom, then you are welcome to be cut off Oh!
Rising house prices, more and more people have opted for a convenient location, affordable second-hand housing. However, the old house, it means that the old design, especially built in the eighties and nineties house, there is a space toilet in general are narrow, functional arrangements for anomaly. So how do we renovated a comfortable, convenient "big toilet" mean?
Rational distribution
Good layout can increase the utilization of space, which used to house small bathroom is more important. Just 4 square meters bathroom, the most critical is reasonable arrangement basin, toilet, shower room. "Big Three" basic method is arranged from low to high setting: the start from the bathroom door, and gradually deepening. Among them, the best way is to sink toward the layout of the bathroom door, and toilet close to its side, the end of the shower set up in most years. So in terms of use, function or aesthetic sense is the most scientific.
Toilet partition Designer reminder: If you choose to wet and dry area of the layout, it must take the basin, toilet and shower area with separate channels, as far as possible in ensuring the passage of the premise, reasonable arrangements for position basin and toilet.
Make good use of corner
Chinese people always pay attention to the living pattern of the Founder, so people are accustomed to smooth vertical and horizontal way of thinking that next to the walls, lined up can make a compact space, but often ignored on the corner of the room design. In fact, rational planning of corner space, not only can play its greatest value in use, but also to enhance the artistic quality of the entire home environment. The corner is the least likely person to walk through the place, that is to say, is the most suitable place to arrange a number of functional areas, such as vanities, toilets, lockers.
Toilet partition Designer reminder: make good use of the corner, it can increase the sense of space make the bathroom look more light and spacious. For example, you can put usually flown alongside the basin and toilet in the bathroom diagonal position, in the middle of space to shower. The advantage of this arrangement is that, not only can increase by a sense of visual space, increased comfort shower.
Strengthening lighting
Clever use of light, change can be a good sense of space. Bright light, people can enhance the feel of space, light and dark, narrow space will make people feel uncomfortable. Second-hand housing lighting is usually not very good, so we must first create a sense of space to start from light.
Toilet partition Designer reminder: second-hand housing is difficult to change the bathroom window, you can consider to enhance indoor lighting, for example, the use of frosted glass, paint glass, single glass and other glass making toilet and interior space of other partitions and sliding doors. This not only saves space, but also improves the bathroom light, do both.



面/007-10134381982.jpg )
